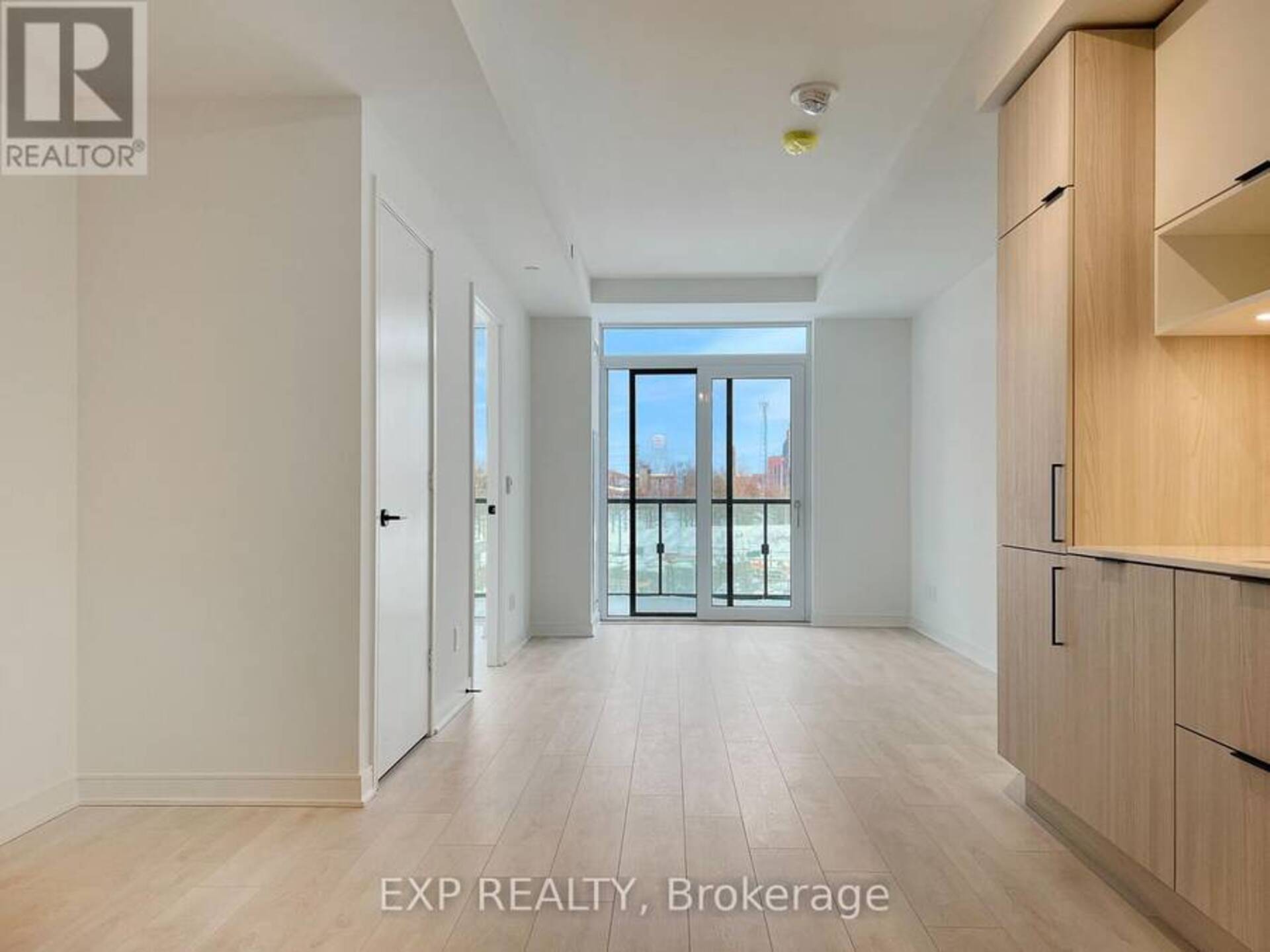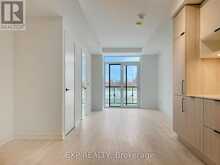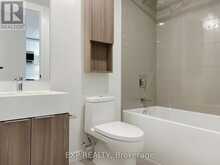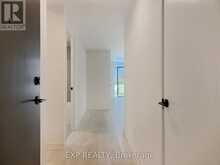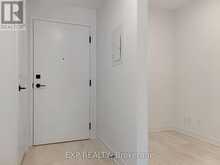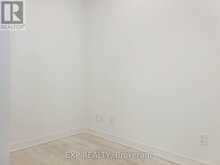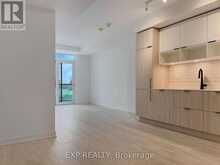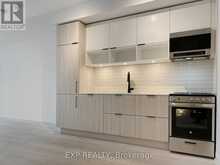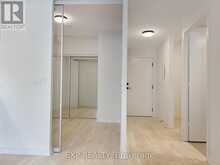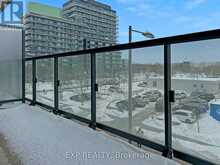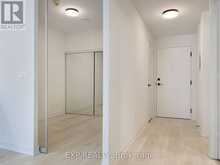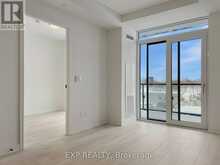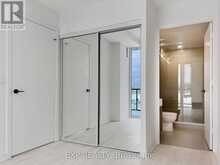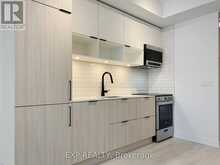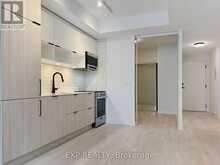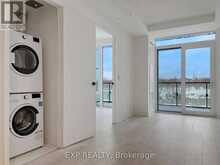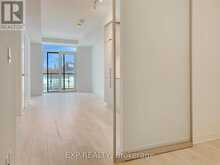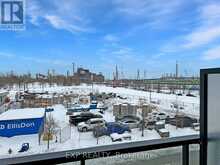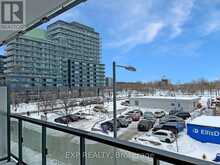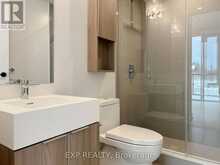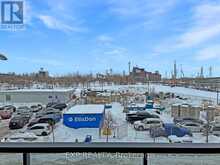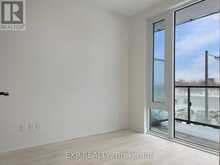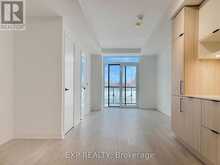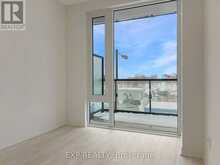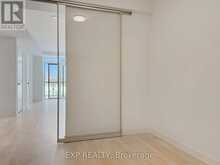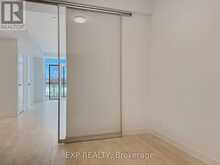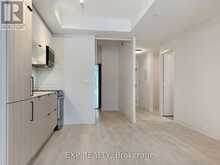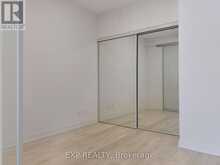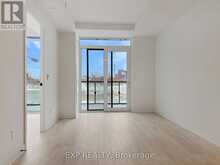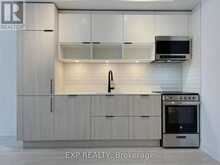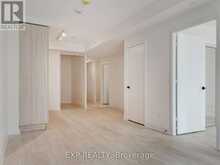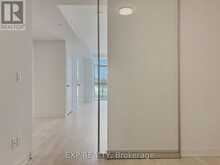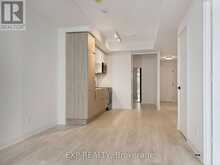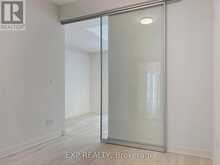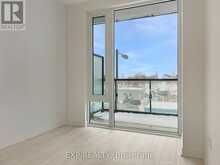N434 - 35 ROLLING MILLS ROAD, Toronto, Ontario
$2,500 / Monthly
- 3 Beds
- 2 Baths
Introducing the pice de rsistance of urban living: a brand-new, spacious suite in the luxurious mid-rise marvel, Canary Commons, nestled in the heart of the coveted, tranquil Canary District. This suite doesnt just have windows; it boasts colossal floor-to-ceiling portals to the world, complemented by soaring 9-foot ceilings that would make even a giraffe feel at home. Adorned with modern finishes and upscale built-in appliances, this suite is so sleek it makes a smartphone look outdated. And guess what? Not a shred of carpet in sightbecause who needs that kind of drama?From your couch, enjoy a serene view of a quiet street mingling with the city skylinea perfect backdrop for your next Zoom call or existential daydream. Step out onto your open balcony, where you can ponder lifes mysteries or simply enjoy a cup of coffee. With two generously sized bedrooms featuring ample closet space and a den thats as versatile as a Swiss Army knife, youll have room for all your aspirations and then some.Boasting impressive Walk, Transit, and Bike Scores of 80, 88, and 99 respectively, this location is a commuters paradise. Situated next to the DVP and Gardiner, youre just a hop, skip, and a jump away from wherever you need to be. So, pack your bags (and your sense of humor) and make this suite your new homewhere luxury meets convenience, with a wink and a nod. **EXTRAS** Tons Of Green/Park Space, Close To Lakefront & Bike Paths. Great For Those Who Want To Be Close, But Away Busy Core! ***Asking price $2,500 for first 3 months; remaining term is $2,700.00.*** (id:23309)
- Listing ID: C11988515
- Property Type: Single Family
Schedule a Tour
Schedule Private Tour
Peter Guzzo would happily provide a private viewing if you would like to schedule a tour.
Match your Lifestyle with your Home
Contact Peter Guzzo, who specializes in Toronto real estate, on how to match your lifestyle with your ideal home.
Get Started Now
Lifestyle Matchmaker
Let Peter Guzzo find a property to match your lifestyle.
Listing provided by EXP REALTY
MLS®, REALTOR®, and the associated logos are trademarks of the Canadian Real Estate Association.
This REALTOR.ca listing content is owned and licensed by REALTOR® members of the Canadian Real Estate Association. This property for sale is located at N434 - 35 ROLLING MILLS ROAD in Toronto Ontario. It was last modified on February 26th, 2025. Contact Peter Guzzo to schedule a viewing or to discover other Toronto real estate for sale.

