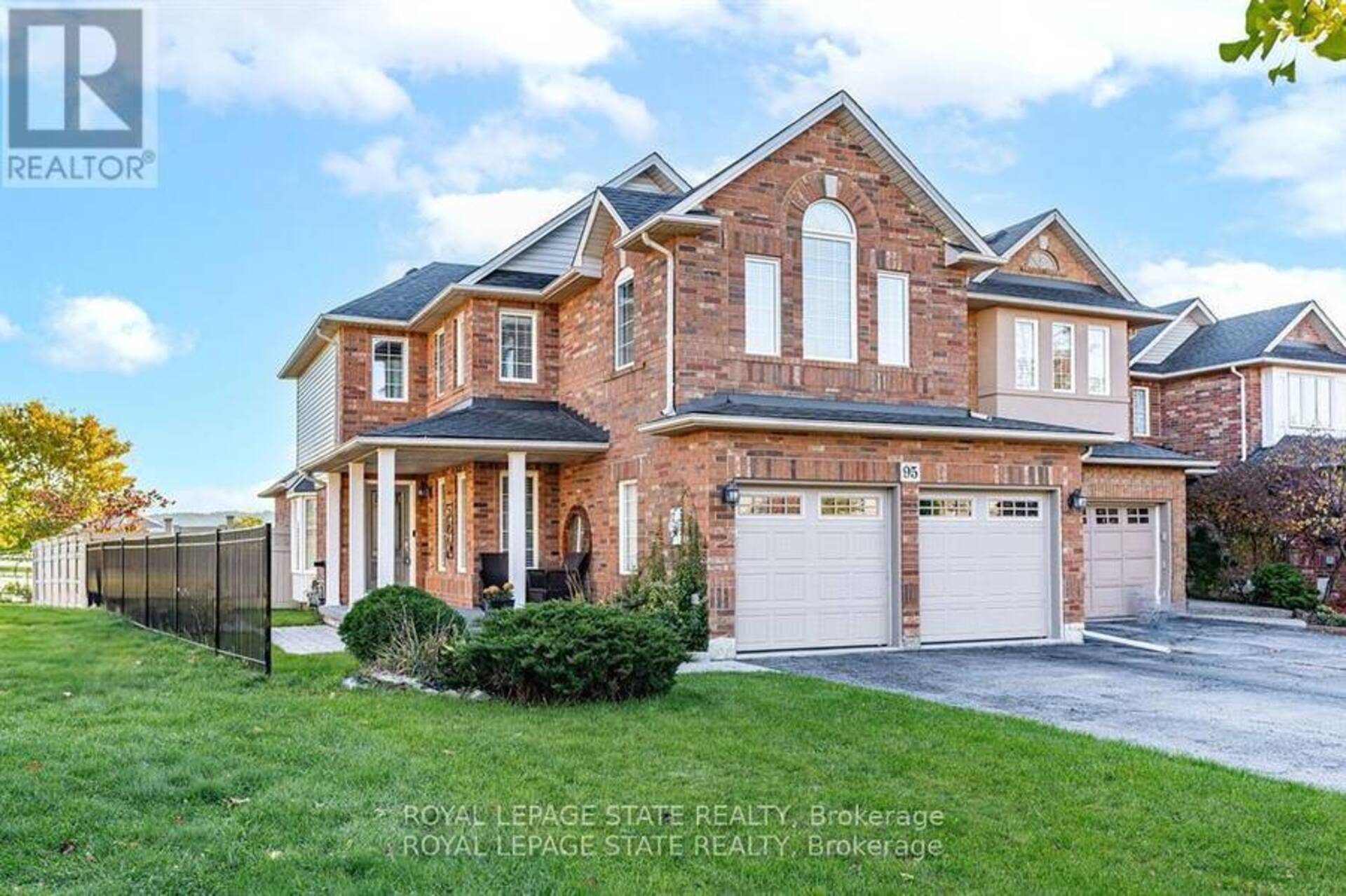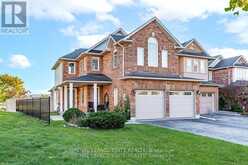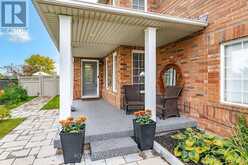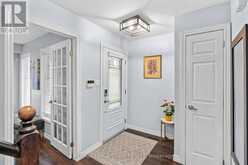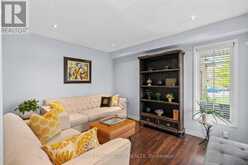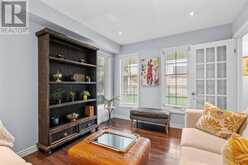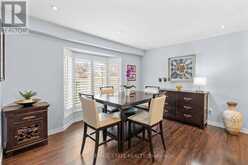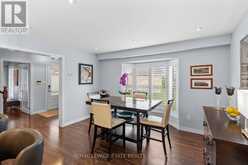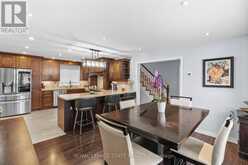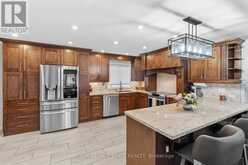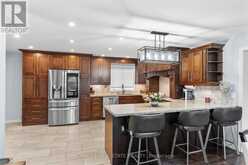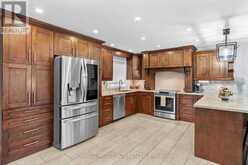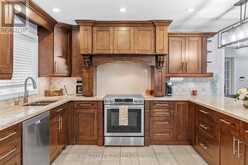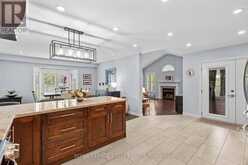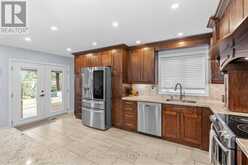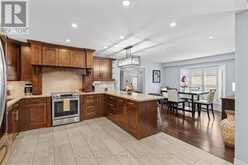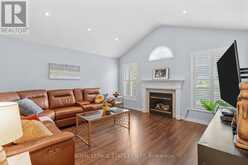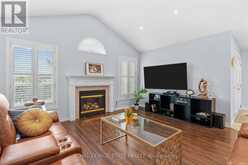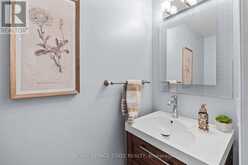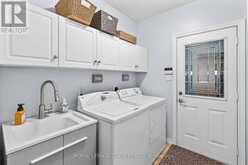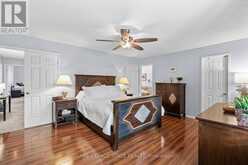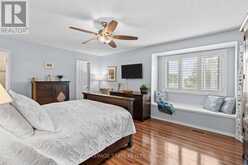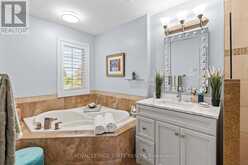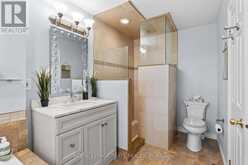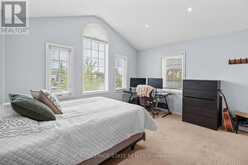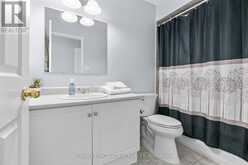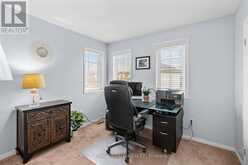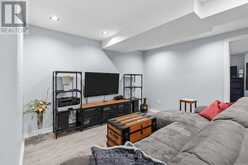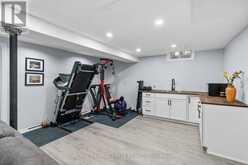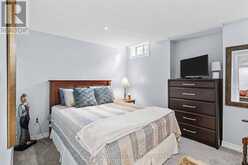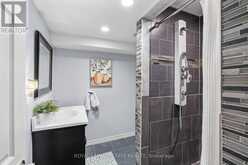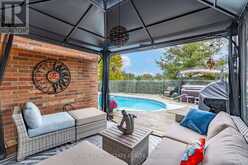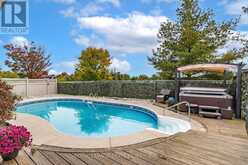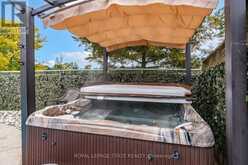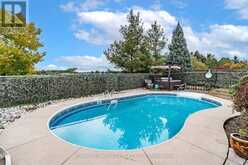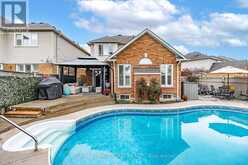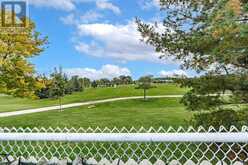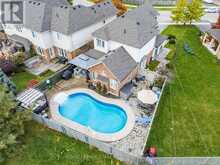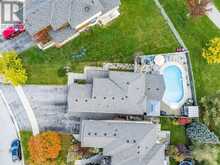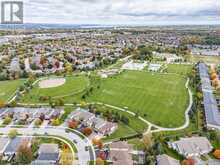95 THOROUGHBRED BOULEVARD, Hamilton, Ontario
$989,900
- 4 Beds
- 4 Baths
Beautiful 3+1 bdrm, 3.5-bath 2-stry townhome in Ancasters highly sought-after Meadowlands neighbourhood. Built in '02, this 2019 sq. ft. home (above grade) is attached only at the grg above grade, offering the feel of a fully det home w/ the benefit of a quiet, private setting. As you approach, the red brick & sided ext, interlock w-way, & charming porch invite you in. Inside, a bright foyer greets you, leading to a main lvl designed for both family liv & entertaining. The form din rm w/ its bay window is ideal for intimate dinners, while the large, updated kitch is a chefs dream. Feat upgraded dark cab, granite, S/S app, & a peninsula w/ seating for 4, this space overlooks the rear yard. French drs open to a raised deck, overlooking the heated in-ground pool, hot tub, & interlock terrace, perfect for summer relaxation. Best of all, this home backs directly onto Meadowlands Community Park w/ trails, a baseball diamond, play structures & more! The great rm boasts vault ceil & a cozy gas FP, while the form liv rm, main-lvl laund & powder rm complete this lvl. Upstairs, the primary bdrm impresses w/ its walk-in closet & a spa-like 4-pc ensuite feat a walk-in shower & an oversized jetted tub. 2 additional bdrms, one w/ vaulted ceil & a private ensuite, offer comfort for family or guests. The f-fin lower lvl extends your liv space w/ a rec rm & wet bar, bonus 4th bdrm, a 3-pc bath & storage/utility space. Recent updates incl roof shing (17), furn, c-air, & tankless water heater (all 22), some new windows (24), pool liner (24) & more. With parking for 4+ vehicles, a 2 car grg w/ inside entry, & proximity to schools, shopping, dining, & transit, this home is a perfect blend of luxury and convenience. Buyers to do their own due diligence regarding the building code compliance of the bsmt bdrm windows for the purposes of egress. Seller makes no rep or warranties w/ regard to the building code/fire safety compliance of the bsmt bdrm windows. (id:23309)
- Listing ID: X9505869
- Property Type: Single Family
Schedule a Tour
Schedule Private Tour
Peter Guzzo would happily provide a private viewing if you would like to schedule a tour.
Match your Lifestyle with your Home
Contact Peter Guzzo, who specializes in Hamilton real estate, on how to match your lifestyle with your ideal home.
Get Started Now
Lifestyle Matchmaker
Let Peter Guzzo find a property to match your lifestyle.
Listing provided by ROYAL LEPAGE STATE REALTY
MLS®, REALTOR®, and the associated logos are trademarks of the Canadian Real Estate Association.
This REALTOR.ca listing content is owned and licensed by REALTOR® members of the Canadian Real Estate Association. This property for sale is located at 95 THOROUGHBRED BOULEVARD in Hamilton Ontario. It was last modified on October 22nd, 2024. Contact Peter Guzzo to schedule a viewing or to discover other Hamilton homes for sale.

