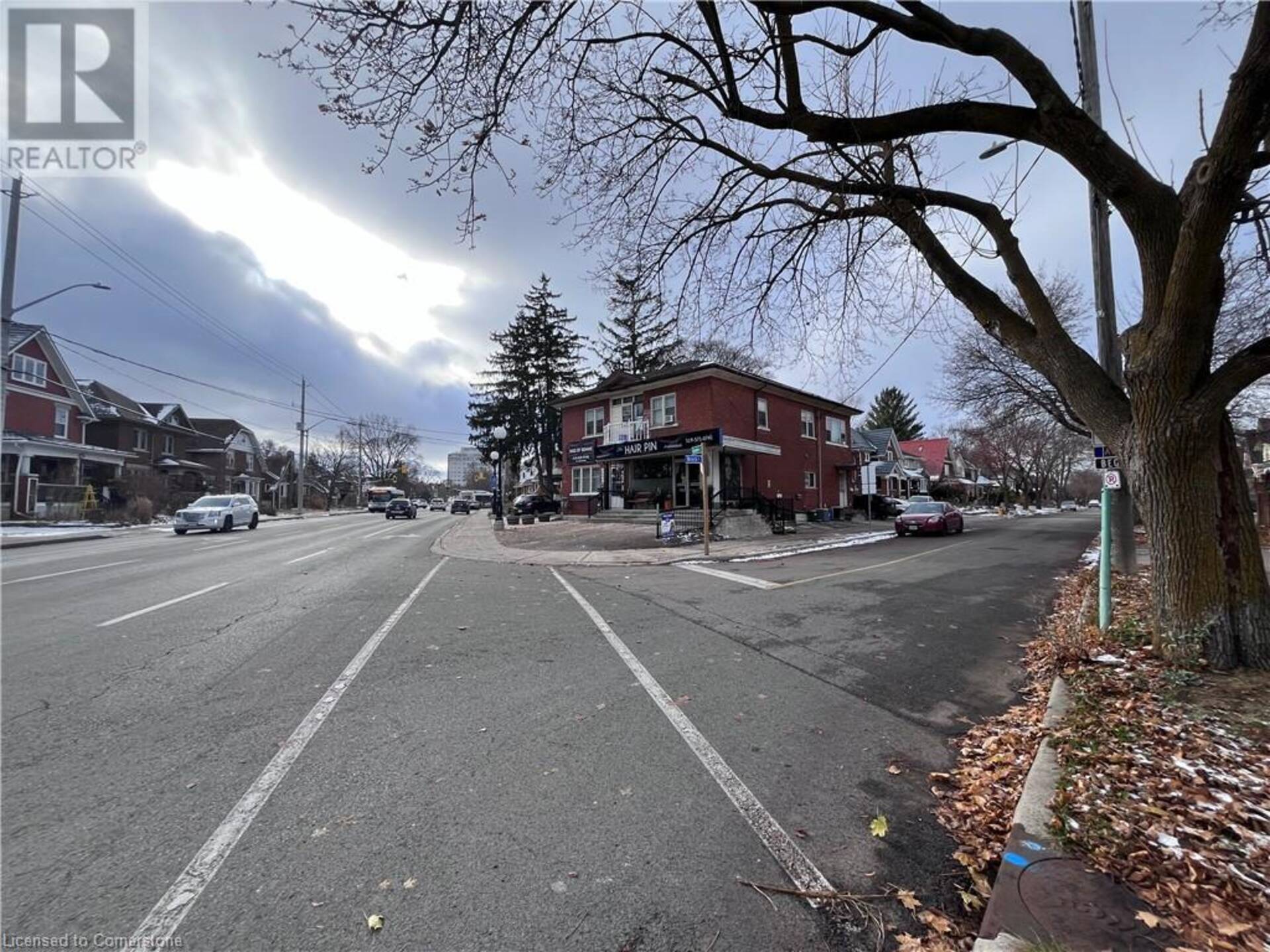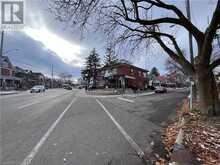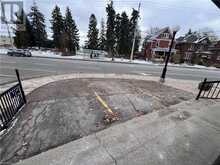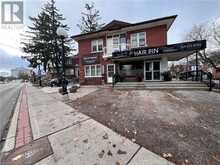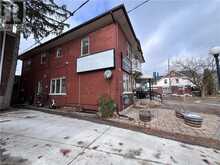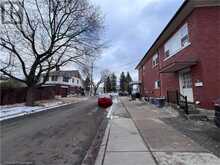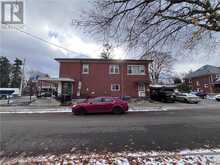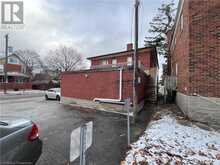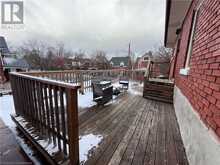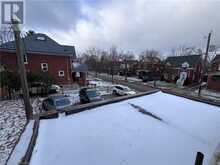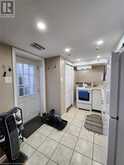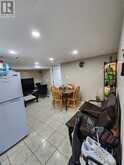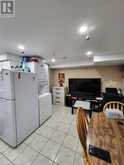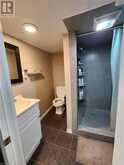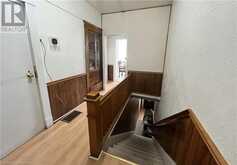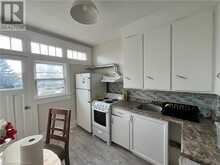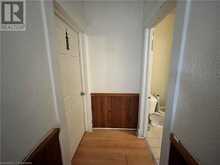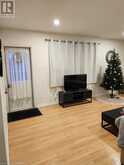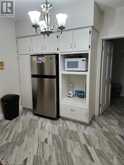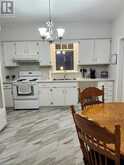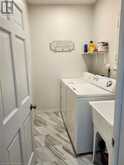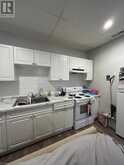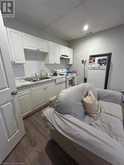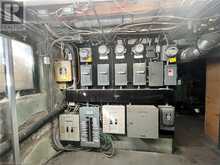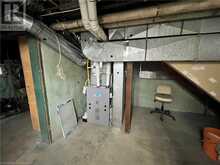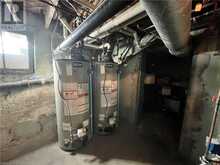744-746 QUEEN Street S, Kitchener, Ontario
$1,550,000
- 3,318 Square Feet
Discover a prime investment property perfectly situated in the heart of Kitchener. Located northeast of Highland Road West and Queen Street South, this multi-family property is nestled in the vibrant downtown West Ward community, offering unparalleled convenience and accessibility. Location Highlights: Exceptional Connectivity, Easy access to public transportation, including the nearby ION station, as well as bike trails and major arterial roads. Outstanding Walk Score of 81: Most daily errands can be accomplished on foot, making it a highly desirable location for tenants. Proximity to Amenities: Just a short walk to trails, parks, grocery stores, playgrounds, shopping, and other essential amenities. Close to Employment and Innovation Hubs: Conveniently located near tech firms, downtown businesses, and other employment opportunities. Property Features: This multi-family property has been extensively upgraded over the past decade, ensuring modern comforts and reliability. Key improvements include: Interior renovations of multiple units, Installation of new appliances, Addition of water softener, furnaces, and air conditioning system, Upgraded ductwork and commercial unit doors, New railings, deck, and garage roof, Installation of leaf guards and an egress window. Unique Attributes: Fully tenanted, providing immediate rental income for buyers. Includes a commercial unit, offering mixed-use potential. Assigned parking for most units and ample parking space for tenants. This property represents a rare opportunity to acquire a well-maintained, income-generating asset in a high-demand location. Whether you're looking to diversify your portfolio or make a strategic investment, this property ticks all the boxes. Don't miss out! Act now to secure this incredible investment opportunity. Reach out today to schedule a viewing and take the first step toward adding this gem to your real estate portfolio. (id:23309)
- Listing ID: 40655187
- Property Type: Multi-family
- Year Built: 1945
Schedule a Tour
Schedule Private Tour
Peter Guzzo would happily provide a private viewing if you would like to schedule a tour.
Match your Lifestyle with your Home
Contact Peter Guzzo, who specializes in Kitchener real estate, on how to match your lifestyle with your ideal home.
Get Started Now
Lifestyle Matchmaker
Let Peter Guzzo find a property to match your lifestyle.
Listing provided by RIGHT AT HOME REALTY BROKERAGE UNIT 36
MLS®, REALTOR®, and the associated logos are trademarks of the Canadian Real Estate Association.
This REALTOR.ca listing content is owned and licensed by REALTOR® members of the Canadian Real Estate Association. This property for sale is located at 744-746 QUEEN Street S in Kitchener Ontario. It was last modified on November 29th, 2024. Contact Peter Guzzo to schedule a viewing or to discover other Kitchener real estate for sale.

