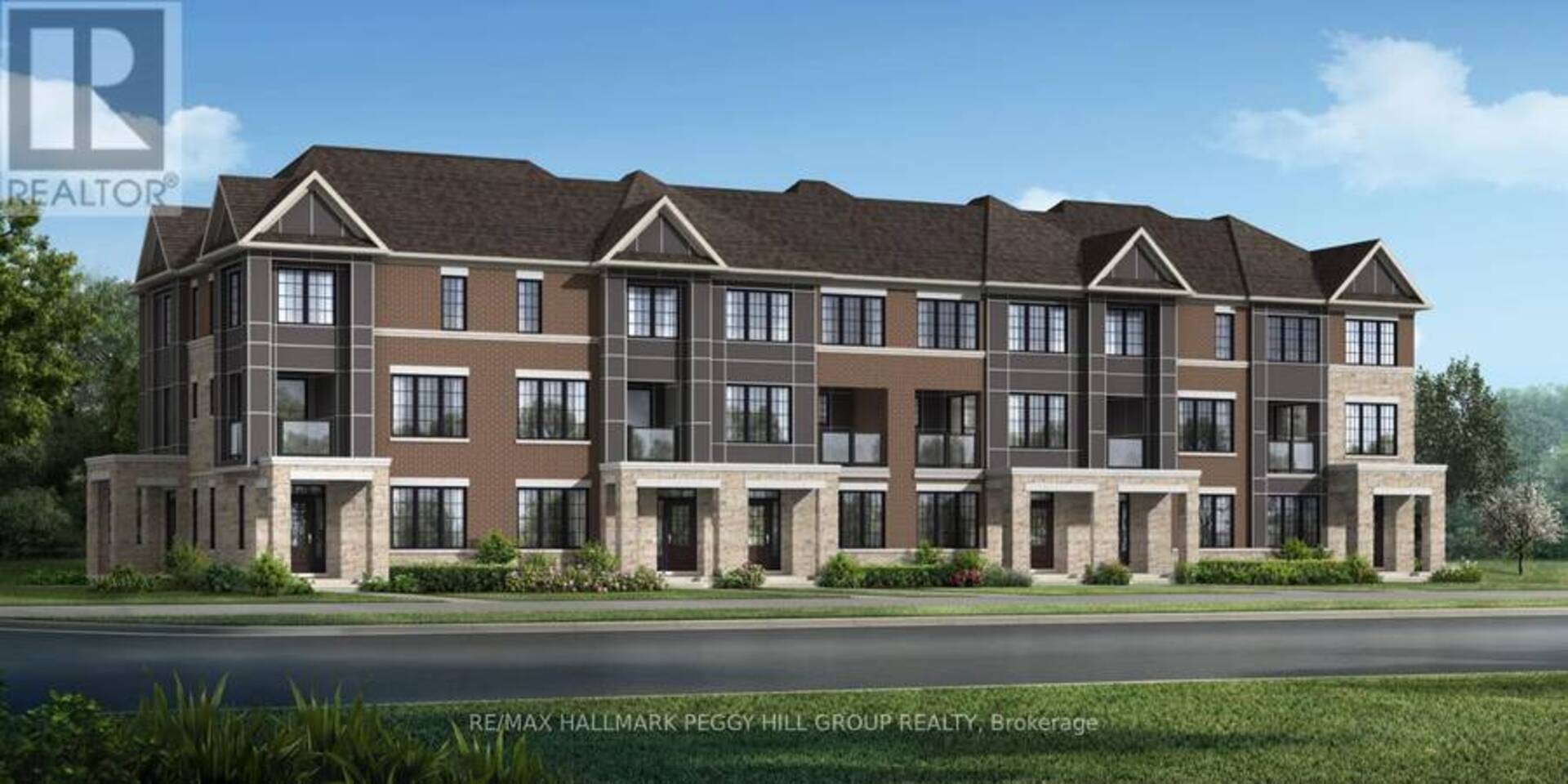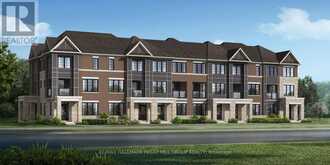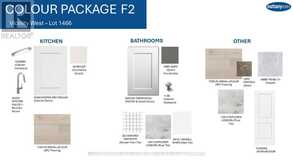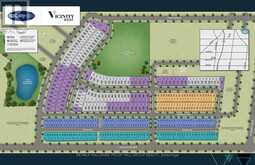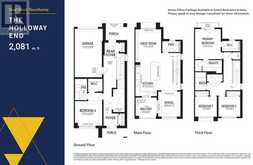58 PEAREN LANE, Barrie, Ontario
$712,199
- 4 Beds
- 4 Baths
BRAND NEW END-UNIT TOWNHOME BOASTING 2,081 SQ FT OF STYLISH LIVING SPACE! This brand-new, never-lived-in 3-storey end-unit townhome in Barries sought-after south end offers 2,081 sq ft of stylish living space with modern upgrades and high-end finishes throughout. Located in a family-friendly neighbourhood near Hwy 400, this Energy Star-certified home provides easy access to shopping, dining, schools, parks, and recreational facilities. Striking curb appeal is highlighted by a brick, vinyl, veneer stone, and stucco exterior complemented by black front coach lights. The attached single-car garage is drywalled and primed, with an EV rough-in for future charging. Smart home upgrades, including a smart door lock and light switch. Inside, the open-concept main floor features a stunning kitchen with white cabinetry, quartz countertops, modern hardware, a brushed nickel Moen faucet, a breakfast bar with seating for five, a stainless steel double undermount sink, and wide plank vinyl flooring. The kitchen, featuring a walkout to a covered balcony, seamlessly flows into the great room and coffered-ceiling dining area, creating an ideal space for indoor-outdoor living. A ground-floor bedroom offers privacy with its own ensuite and walk-in closet, while the third floor boasts three generously sized bedrooms, including a primary suite with a walk-in closet, ensuite, and a private balcony. A convenient third-floor laundry room adds to the functionality. Elegant details include stairs with oak treads and oak veneer risers in a rich medium to dark grey-brown stain, 9 ft ceilings on the ground and second floors, and 8 ft ceilings on the third floor. Additional features include an owned tankless water heater, 200 amp service and a Cat6 line in the great room. Occupancy expected June 2025. Built by Mattamy Homes and backed by a Tarion warranty, this home delivers contemporary design, smart technology, and a prime location, making it an outstanding choice for modern living! (id:23309)
- Listing ID: S11971876
- Property Type: Single Family
Schedule a Tour
Schedule Private Tour
Peter Guzzo would happily provide a private viewing if you would like to schedule a tour.
Listing provided by RE/MAX HALLMARK PEGGY HILL GROUP REALTY
MLS®, REALTOR®, and the associated logos are trademarks of the Canadian Real Estate Association.
This REALTOR.ca listing content is owned and licensed by REALTOR® members of the Canadian Real Estate Association. This property for sale is located at 58 PEAREN LANE in Barrie Ontario. It was last modified on February 13th, 2025. Contact Peter Guzzo to schedule a viewing or to discover other Barrie homes for sale.

