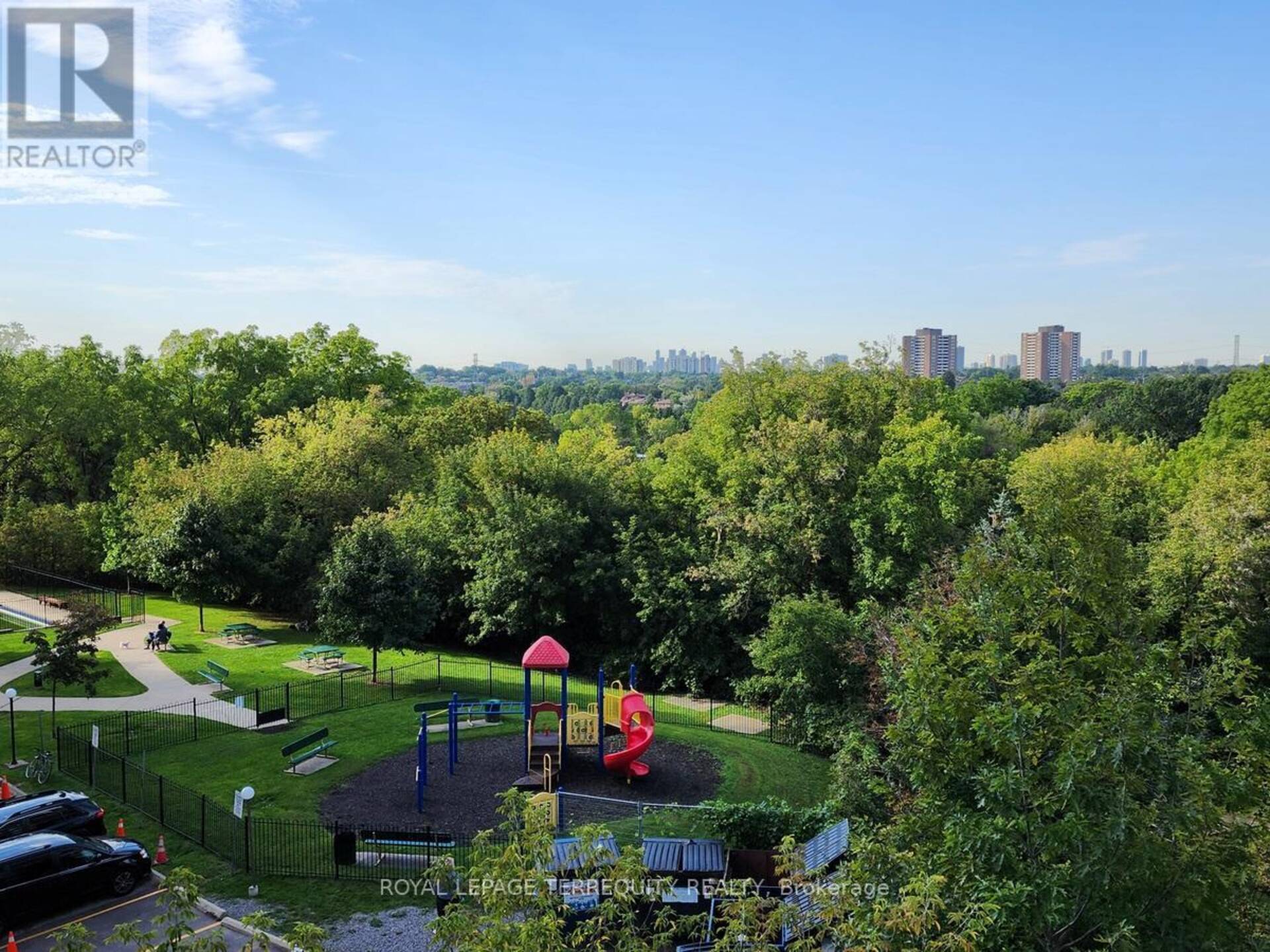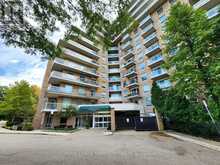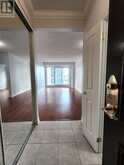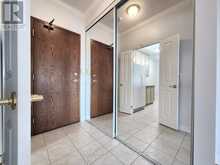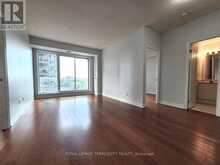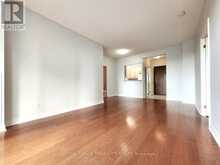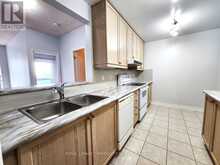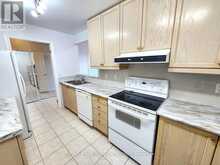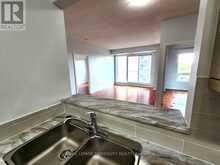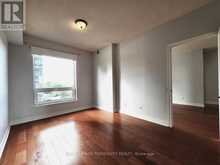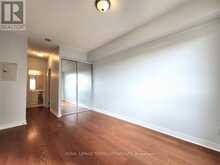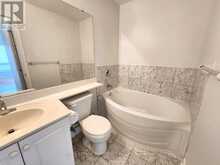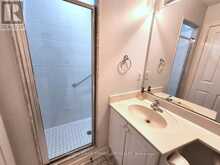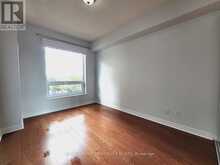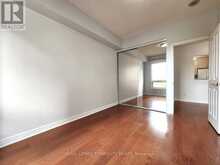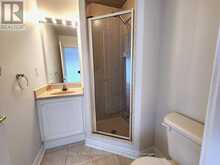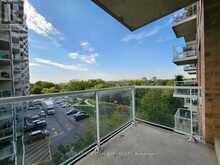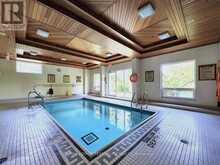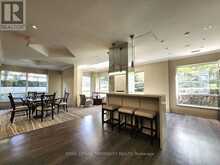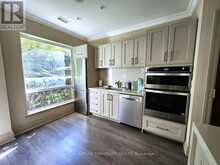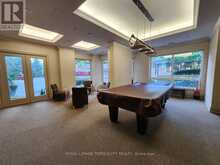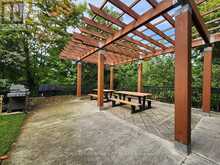507 - 350 MILL ROAD, Toronto, Ontario
$2,875 / Monthly
- 2 Beds
- 2 Baths
When you move into Chestnut Place, you are moving not just into the beautiful building with maintained grounds, but to the community. This community meets for a happy hour, to play bridge, to decorate and to celebrate holidays together. The building has its own Facebook group where residents help each other with advice, any tools they might need or simply share information relevant to the Chestnut Place community. A wonderful Toronto condo community on the Mississauga border. This (approximately) 933 square foot 2 Bedroom 2 Bathroom condo includes 1 parking space and 1storage locker. The foyer has a double wide closet with floor to ceiling mirrors - perfect for a last glance before stepping out the door. With an open-concept layout the home makes incredible use of space. The over-sized kitchen has a great, usable layout with just enough separation to not bother guests while preparing food. In the combined living and dining room, there's a walk-out a large sunny south facing balcony. The primary king-sized bedroom has both a double-closet, and a walk-in closet + ensuite bathroom with soaker tub and separate shower. The 2nd bedroom can also accommodate a king sized bed and has a double-wide closet with mirrored doors. The 2nd bathroom includes a shower. Additional parking is available at the time of posting at $70/month through other residents within the building. Excellent location just steps away from trails along the Etobicoke creek, TTC and Mississauga transit. Shops and restaurants are only minutes away. If size, cleanliness, and a nice quiet building are important to you, this home would be an excellent fit. Condo is a walking distance from the Centennial Park/Centennial Park Conservatory and Etobicoke Olympium. (id:23309)
- Listing ID: W9386793
- Property Type: Single Family
Schedule a Tour
Schedule Private Tour
Peter Guzzo would happily provide a private viewing if you would like to schedule a tour.
Listing provided by ROYAL LEPAGE TERREQUITY REALTY
MLS®, REALTOR®, and the associated logos are trademarks of the Canadian Real Estate Association.
This REALTOR.ca listing content is owned and licensed by REALTOR® members of the Canadian Real Estate Association. This property for sale is located at 507 - 350 MILL ROAD in Toronto Ontario. It was last modified on October 8th, 2024. Contact Peter Guzzo to schedule a viewing or to discover other Toronto real estate for sale.

