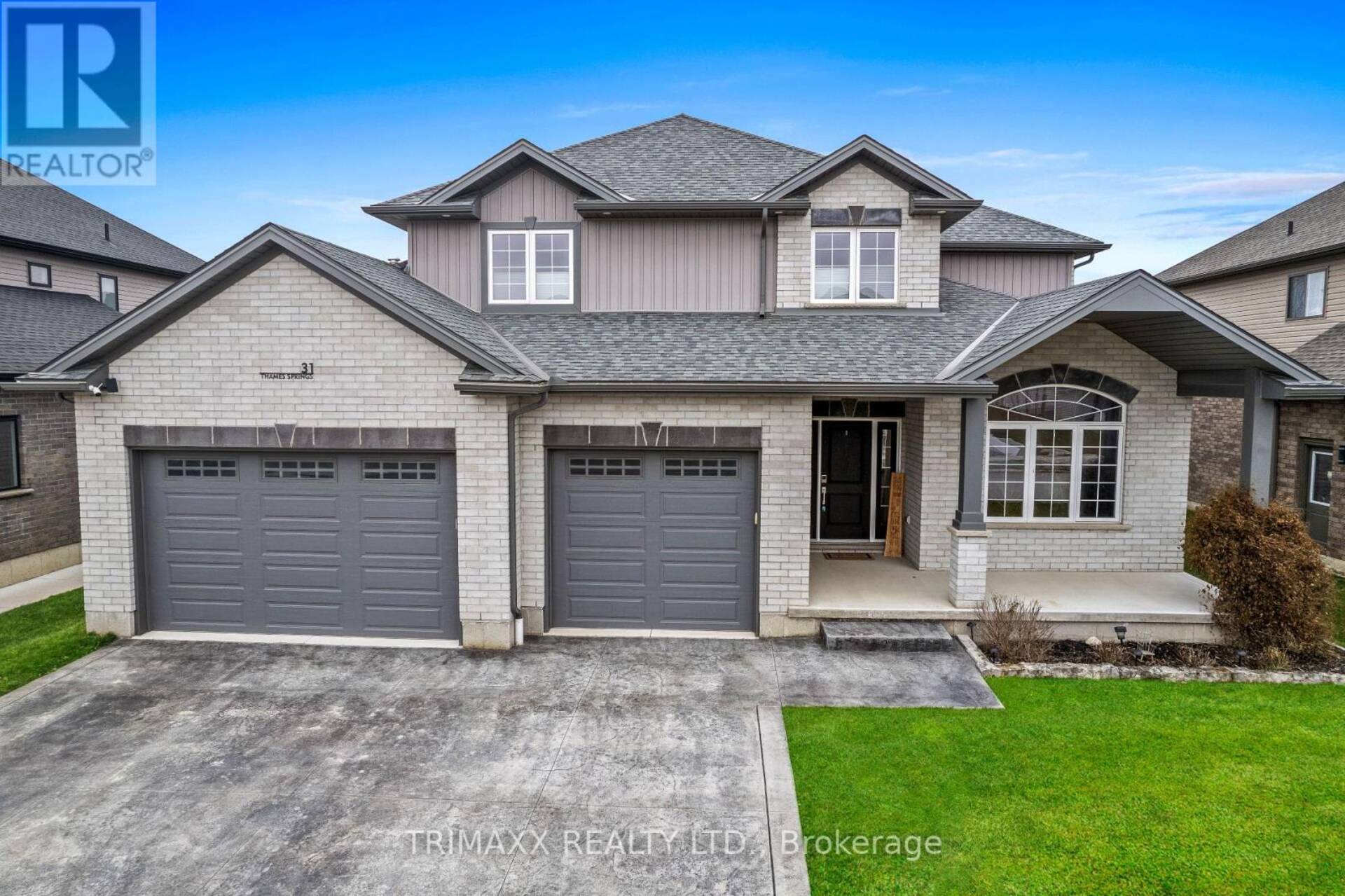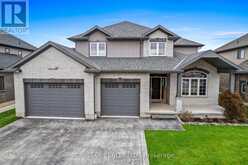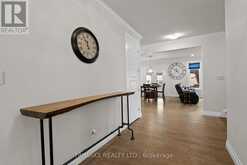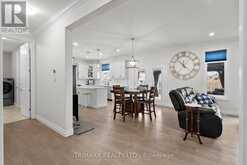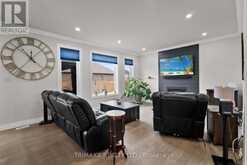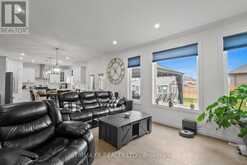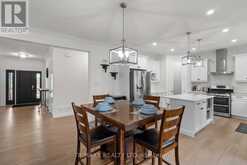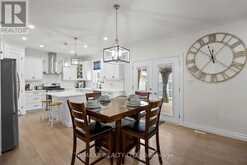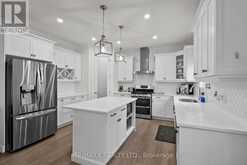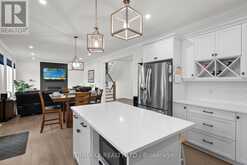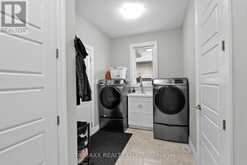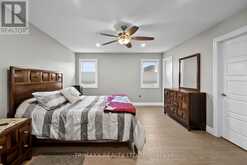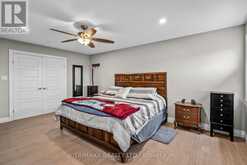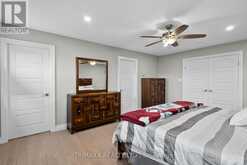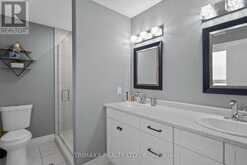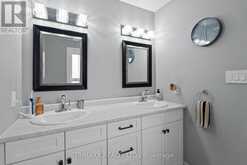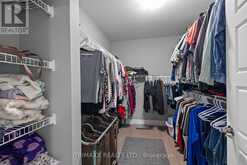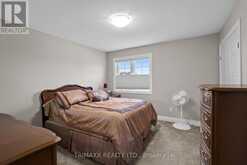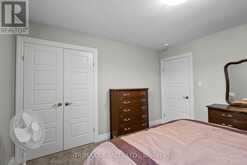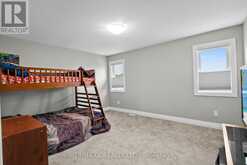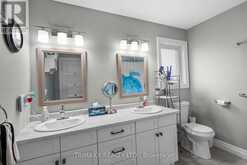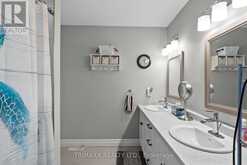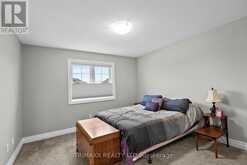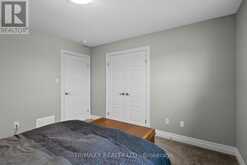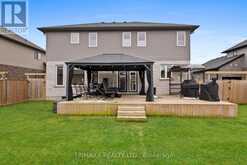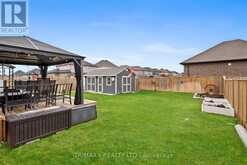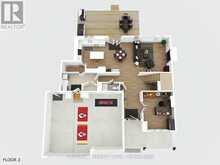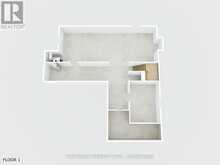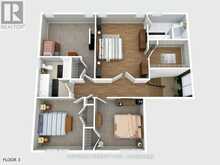31 THAMES SPRINGS CRESCENT, Zorra, Ontario
$1,069,000
- 4 Beds
- 3 Baths
2561 sq. Ft. 4 bedrooms & 3 bathrooms single family detached home on 60 X 121 Lot. Custom Triple wide stamped driveway with a 2.5 car garage with natural gas with 60 amp panel.8 car parking. 9 ft. ceiling with 8 ft. doors on main floor. Upgraded baseboard, trim, rounded corners. Upgraded with crown molding on the main & 2nd floor hallway. Spacious primary bedroom with ensuite & W/I Closet. Generously sized bedrooms & bathrooms. Hardwood floors and luxury tiles add a touch of elegance. The open concept Family room showcases a beautiful custom TV wall & Gas Fireplace. The custom-designed kitchen comes with quartz counters, double gas stove and a walk-in pantry. Main floor features a versatile office space that can easily be converted into a potential bedroom or dining area. The Laundry is equipped with a gas hookup. Huge deck with a 12 x 16 Ft Gazebo. Heated, insulated 14 x 20 shed with 60-amp panel. Lawn sprinkler system & fenced yard with 10 ft. & 5 ft. gate. Hurry Up! Wont last long. **EXTRAS** Huge Backyard with Large Deck, Gazebo, Heated Shed with 60 amp panel, Heated Garage with 60 amp panel, Gas Hook for BBQ on the deck, Lawn Sprinkler System at Front and Back (id:23309)
- Listing ID: X11266090
- Property Type: Single Family
Schedule a Tour
Schedule Private Tour
Peter Guzzo would happily provide a private viewing if you would like to schedule a tour.
Match your Lifestyle with your Home
Contact Peter Guzzo, who specializes in Zorra real estate, on how to match your lifestyle with your ideal home.
Get Started Now
Lifestyle Matchmaker
Let Peter Guzzo find a property to match your lifestyle.
Listing provided by TRIMAXX REALTY LTD.
MLS®, REALTOR®, and the associated logos are trademarks of the Canadian Real Estate Association.
This REALTOR.ca listing content is owned and licensed by REALTOR® members of the Canadian Real Estate Association. This property for sale is located at 31 THAMES SPRINGS CRESCENT in Zorra Ontario. It was last modified on November 27th, 2024. Contact Peter Guzzo to schedule a viewing or to discover other Zorra properties for sale.

