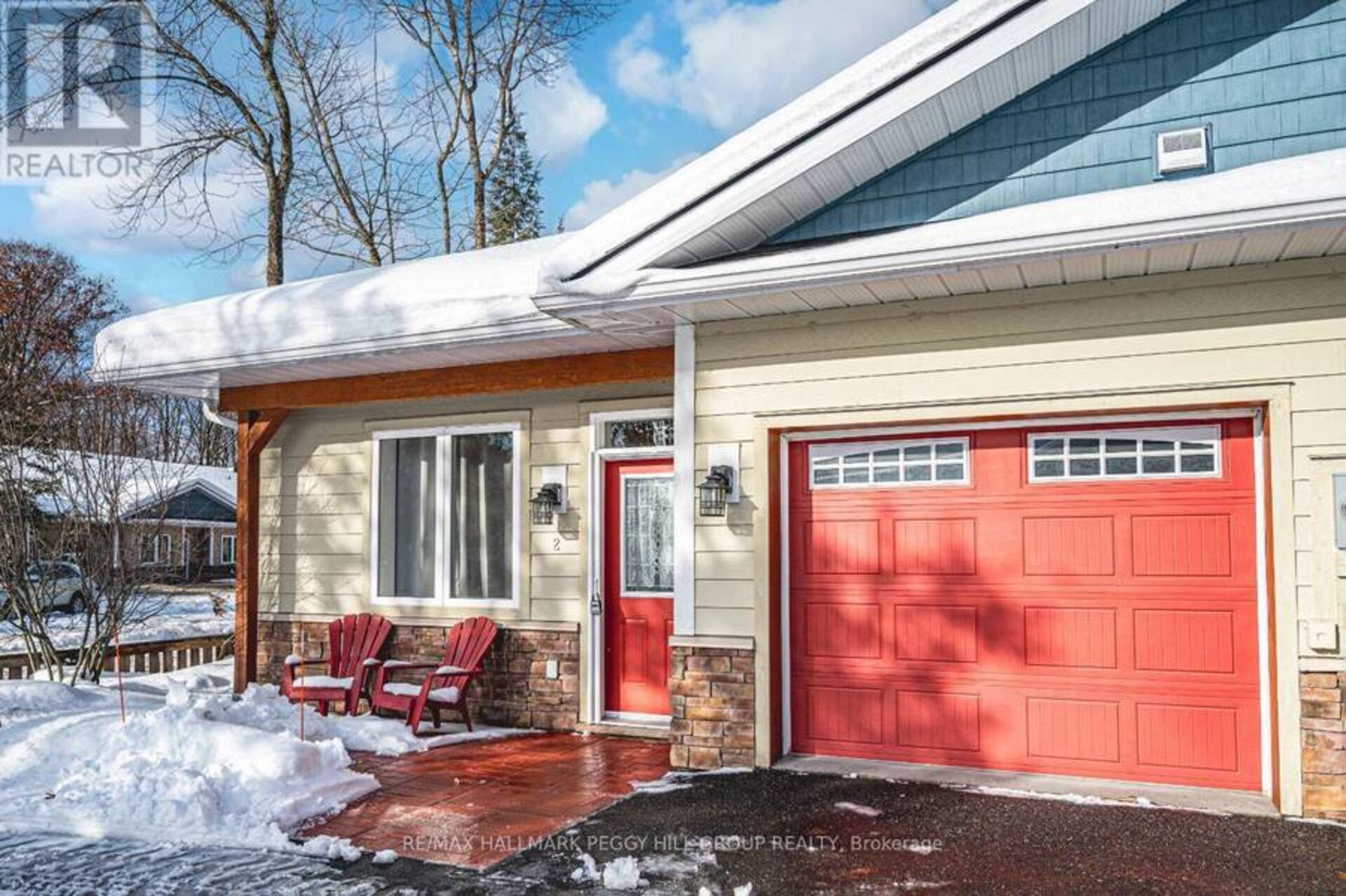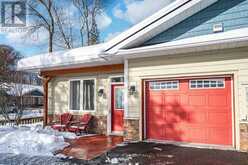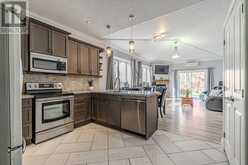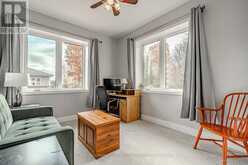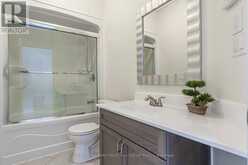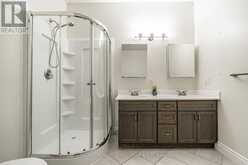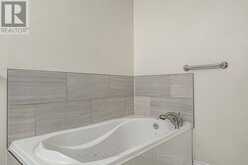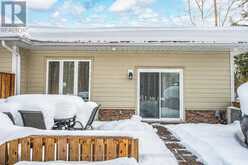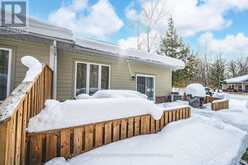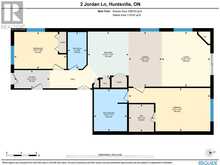2 JORDAN LANE, Huntsville, Ontario
$675,000
- 2 Beds
- 2 Baths
ONE-LEVEL CONDO WITH TASTEFUL FINISHES & AN OPEN-CONCEPT LAYOUT NEAR ALL AMENITIES! Welcome to 2 Jordan Lane, Huntsville - where serene condo living meets modern elegance! This sought-after one-level end-unit condo is the low-maintenance lifestyle youve been waiting for, tucked away on a quiet cul-de-sac surrounded by mature trees. Step inside and be greeted by a bright, open-concept layout perfectly crafted for entertaining and daily comfort. The stylish kitchen takes centre stage with rich toned cabinetry, sleek granite countertops, and stainless steel appliances, flowing effortlessly into the dining and living area adorned with vaulted ceilings, crown moulding, and neutral paint tones. A cozy gas fireplace and in-floor radiant heating add warmth and sophistication to the living space. Step outside through the sliding glass walkout to your private back patio, where tranquil nature views await, a perfect spot to unwind or barbecue.Retreat to the cozy primary bedroom with a walk-in closet and a 5-piece ensuite featuring a relaxing soaker tub, dual vanity, and a separate shower. A second bedroom and a beautifully updated 4-piece bathroom ensures space for guests or family. Adding to the home's efficiency is a new boiler/on-demand hot water unit. The attached garage, featuring in-floor heating and direct indoor access, adds exceptional convenience. Enjoy unbeatable proximity to Fairy Lake, Arrowhead Provincial Park, and Lions Lookout for outdoor adventures, as well as year-round activities at Hidden Valley Ski Resort and Deerhurst Resort. With downtown Huntsville, shopping, dining, and the Huntsville District Memorial Hospital just minutes away, this location truly has it all. Take advantage of this opportunity to enjoy stylish, comfortable, and hassle-free living! (id:23309)
- Listing ID: X11886871
- Property Type: Single Family
Schedule a Tour
Schedule Private Tour
Peter Guzzo would happily provide a private viewing if you would like to schedule a tour.
Match your Lifestyle with your Home
Contact Peter Guzzo, who specializes in Huntsville real estate, on how to match your lifestyle with your ideal home.
Get Started Now
Lifestyle Matchmaker
Let Peter Guzzo find a property to match your lifestyle.
Listing provided by RE/MAX HALLMARK PEGGY HILL GROUP REALTY
MLS®, REALTOR®, and the associated logos are trademarks of the Canadian Real Estate Association.
This REALTOR.ca listing content is owned and licensed by REALTOR® members of the Canadian Real Estate Association. This property for sale is located at 2 JORDAN LANE in Huntsville Ontario. It was last modified on December 11th, 2024. Contact Peter Guzzo to schedule a viewing or to discover other Huntsville condos for sale.

