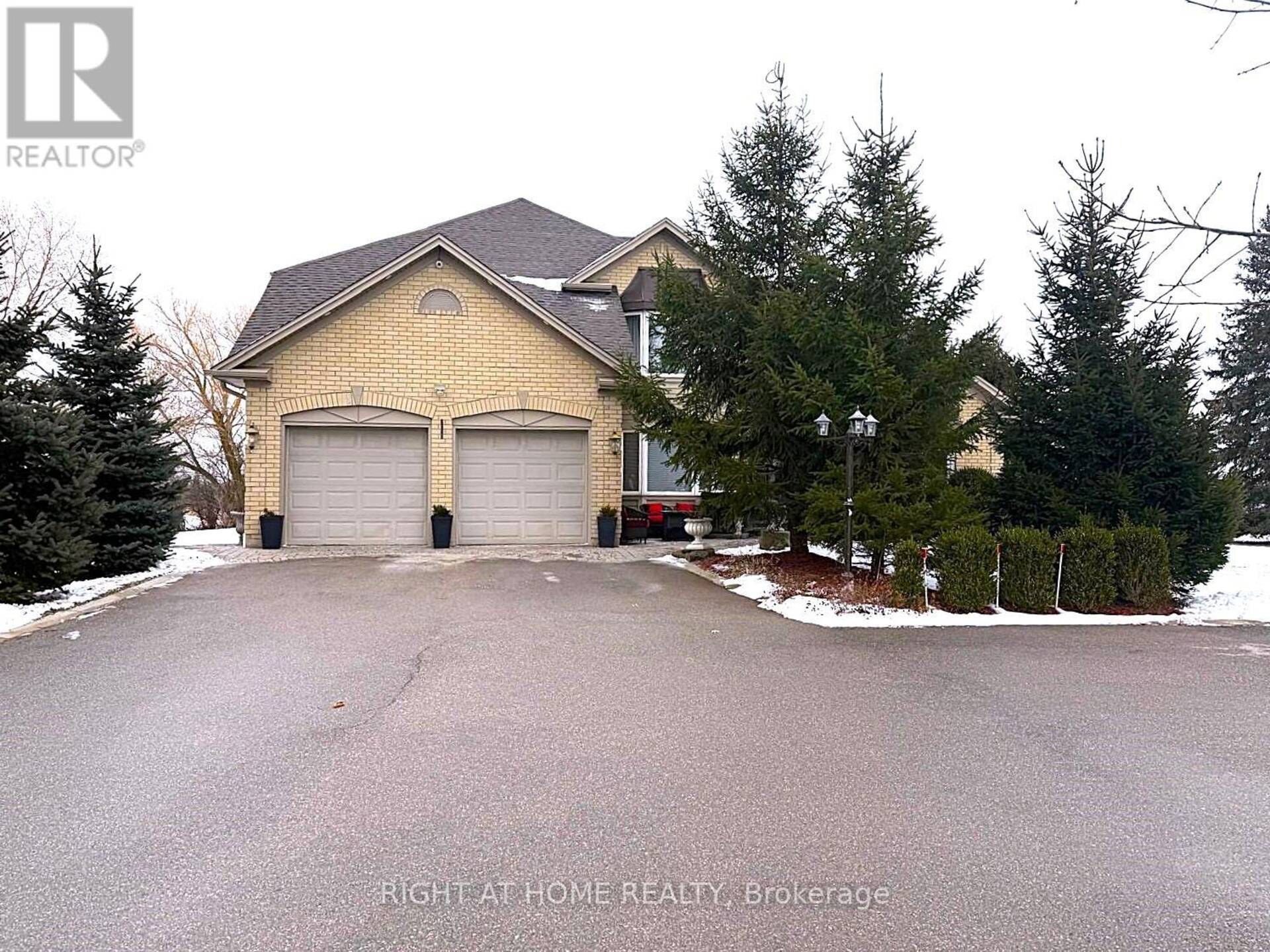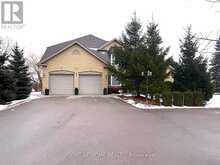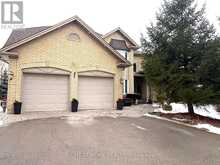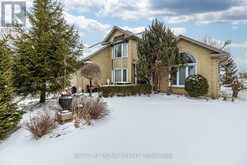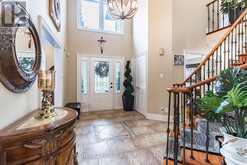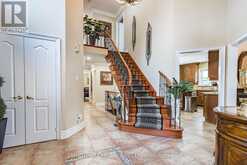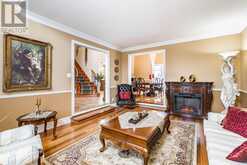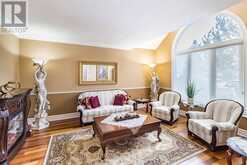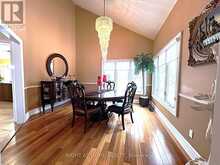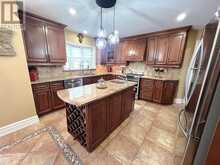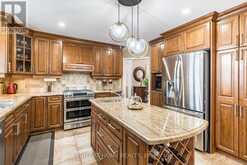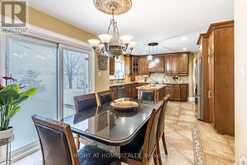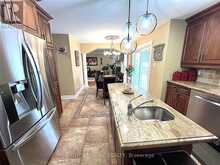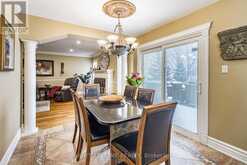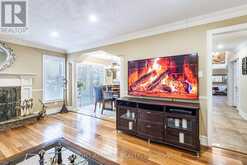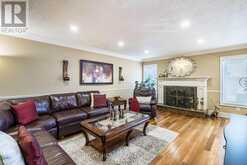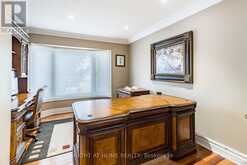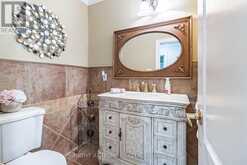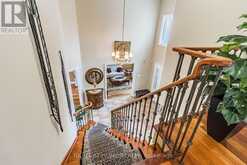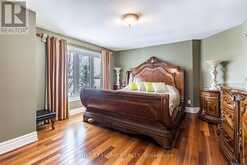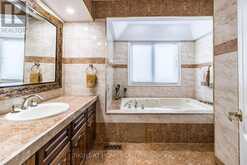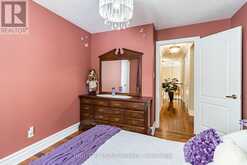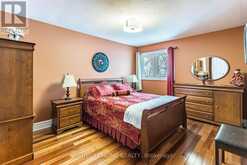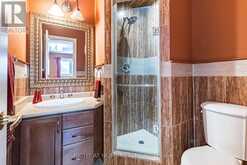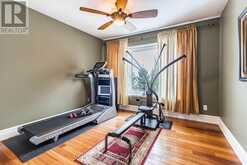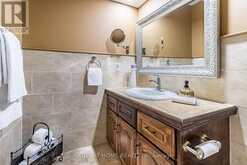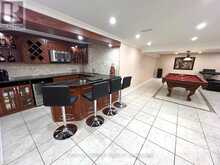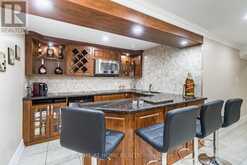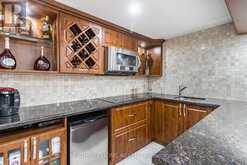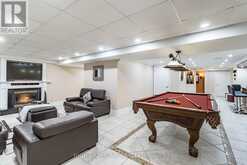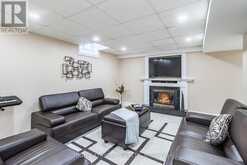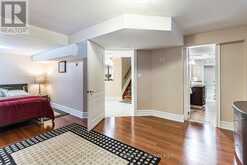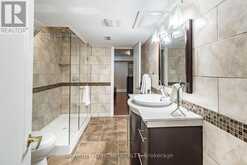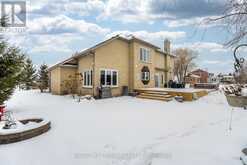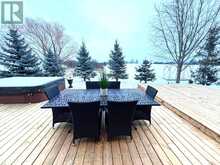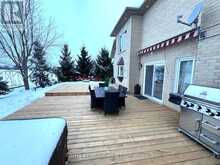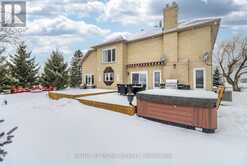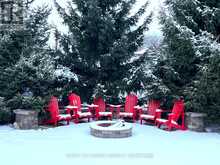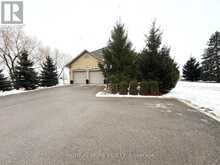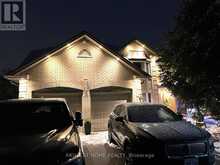13250 TENTH SIDE ROAD, Halton Hills, Ontario
$1,975,000
- 5 Beds
- 5 Baths
Stunningly Upgraded, Spotless & in Mint Move-in Condition => Show with Absolute Confidence=> Meticulous Attention To Luxury Detail => 2,921 Square Feet (MPAC) Open Concept Layout with A Gorgeous Curb Appeal => Sits on a Private .41 Acre Lot => A Welcoming Grand Two Storey Foyer => Gourmet Family Size Kitchen with Granite Counters, Stainless Steel Appliances & Tumbled Marble Backsplash => Centre Island with Wine Rack & Bar Sink => Walkout from Breakfast Area To an oversized Deck with a Hot Tub (in an "As is" Condition) => All Bathrooms are Upgraded => Formal Dining Room with a Cathedral Ceiling => Sunken Living Room => Upgraded MBR Ensuite with Jacuzzi => Hardwood Floors with Upgraded Baseboards => Extensive Crown Moulding => Interior & Exterior Pot Lights => Main Floor Office with French Doors => Main Floor Family Room with Fireplace => Laundry Room with Access to the Garage => Professionally Finished Basement with a Rec Room, Wet Bar / Kitchen, 5th Bedroom & 3 Piece Bathroom Ideal in-law suite for a growing Family => Extra Long Double Driveway Fits 10 Cars => Perfectly situated just minutes away from the Premium Outlet Mall => Show to your Fussiest Buyer => Truly a 10+ Home (id:23309)
- Listing ID: W11923566
- Property Type: Single Family
Schedule a Tour
Schedule Private Tour
Peter Guzzo would happily provide a private viewing if you would like to schedule a tour.
Listing provided by RIGHT AT HOME REALTY
MLS®, REALTOR®, and the associated logos are trademarks of the Canadian Real Estate Association.
This REALTOR.ca listing content is owned and licensed by REALTOR® members of the Canadian Real Estate Association. This property for sale is located at 13250 TENTH SIDE ROAD in Halton Hills Ontario. It was last modified on January 14th, 2025. Contact Peter Guzzo to schedule a viewing or to discover other Halton Hills homes for sale.

