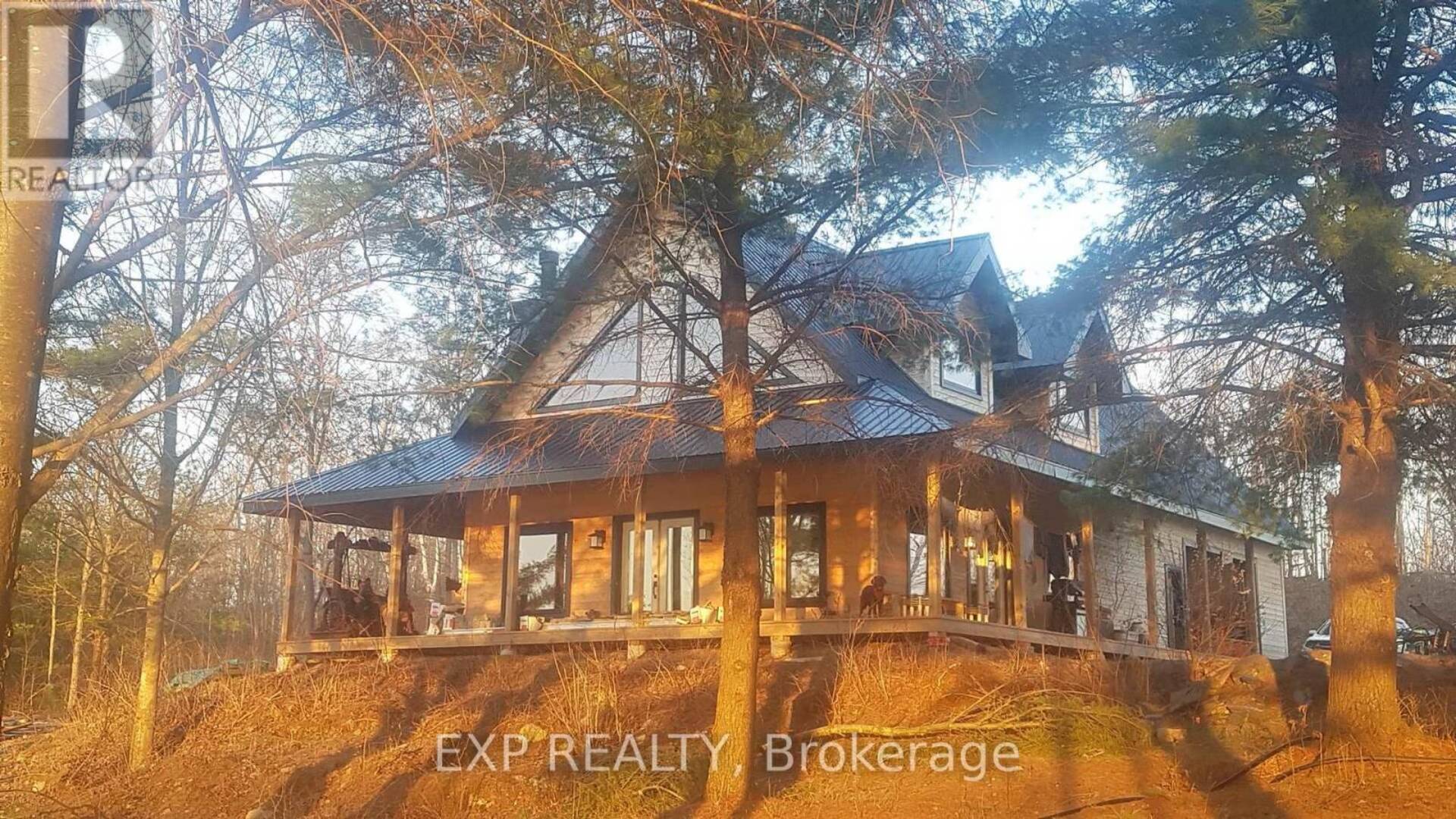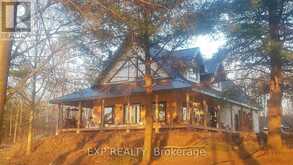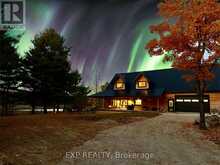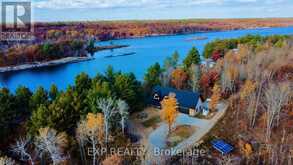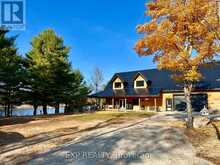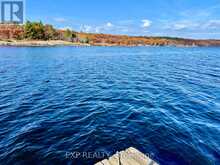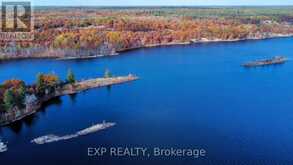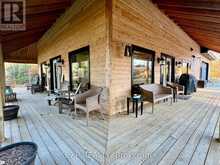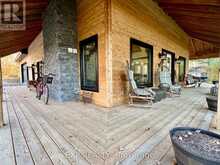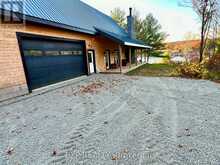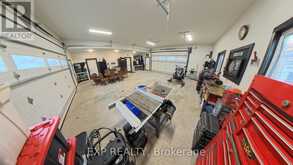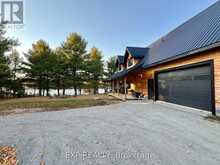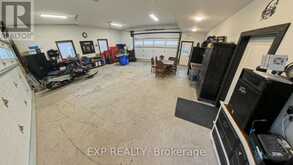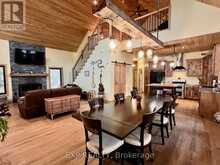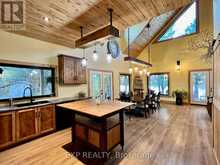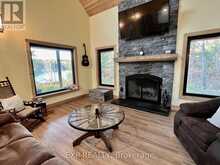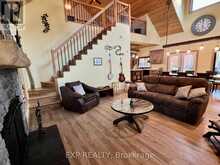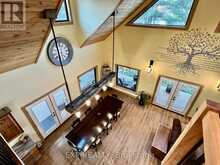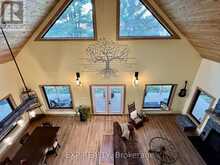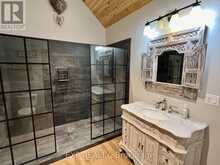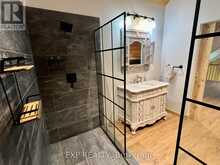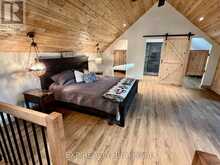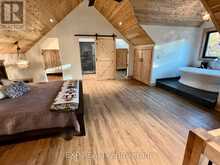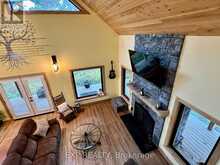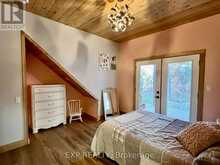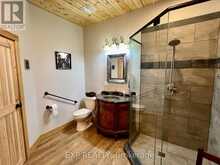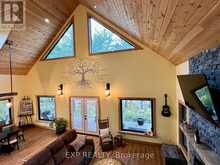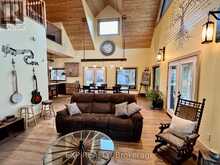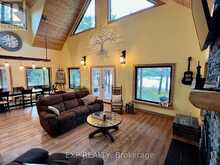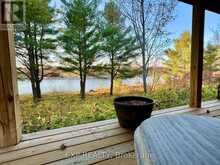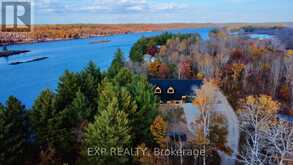1249 WATERS EDGE LANE, Frontenac, Ontario
$1,299,000
- 2 Beds
- 2 Baths
Experience year-round luxury in this newly custom-built cedar waterfront oasis with a clear shoreline on pristine Kennebec Lake. This stunning property boasts an impressive 259 feet of private waterfrontage, offering unparalleled views that can be enjoyed from your private dock, lakeside deck, or cozy fire pit with a seating area. Floor-to-ceiling windows seamlessly integrate a built-in cozy stone fireplace with the beauty of nature and the lake into your daily living. Convenient laundry hookups are available on both the main and upper floors, along with in-floor radiant heating and an HRV system for the ultimate in heating comfort, ensuring warmth throughout the home. The fully custom maple kitchen is a chef's dream, featuring high-end finishes and a spacious eat-in area perfect for enjoying meals with family and friends. Relax on the spectacular and elevated covered wrap-around porch or in your bedroom Jacuzzi soaker tub, where you can watch breathtaking sunrises or sunsets with unobstructed views of the lake and surrounding nature. In-floor heated drive-through garage/workshop provides ample space for vehicles and projects and can be converted to 3 more bedrooms. Kennebec Lake is the perfect choice for swimming, boating, paddleboarding, or fishing enthusiasts. This property is a true four-season paradise. In the winter, the lake transforms into a winter wonderland, ideal for skating, skiing, or exploring the area on your snowmobile. The 2+ acre lot provides plenty of space between neighbours, with mature trees offering shade and privacy. The property comes completely turnkey and is ready for immediate enjoyment. With the perfect blend of luxury and nature, this Kennebec Lake home is an exceptional opportunity. *EXTRAS* The garage has roughed-in plumbing and an existing sink that may be converted to another washroom. It also has in-floor radiant heat, which would allow for the possible addition of three more bedrooms. (id:23309)
- Listing ID: X9770189
- Property Type: Single Family
Schedule a Tour
Schedule Private Tour
Peter Guzzo would happily provide a private viewing if you would like to schedule a tour.
Listing provided by EXP REALTY
MLS®, REALTOR®, and the associated logos are trademarks of the Canadian Real Estate Association.
This REALTOR.ca listing content is owned and licensed by REALTOR® members of the Canadian Real Estate Association. This property for sale is located at 1249 WATERS EDGE LANE in Arden Ontario. It was last modified on December 12th, 2024. Contact Peter Guzzo to schedule a viewing or to discover other Arden properties for sale.

