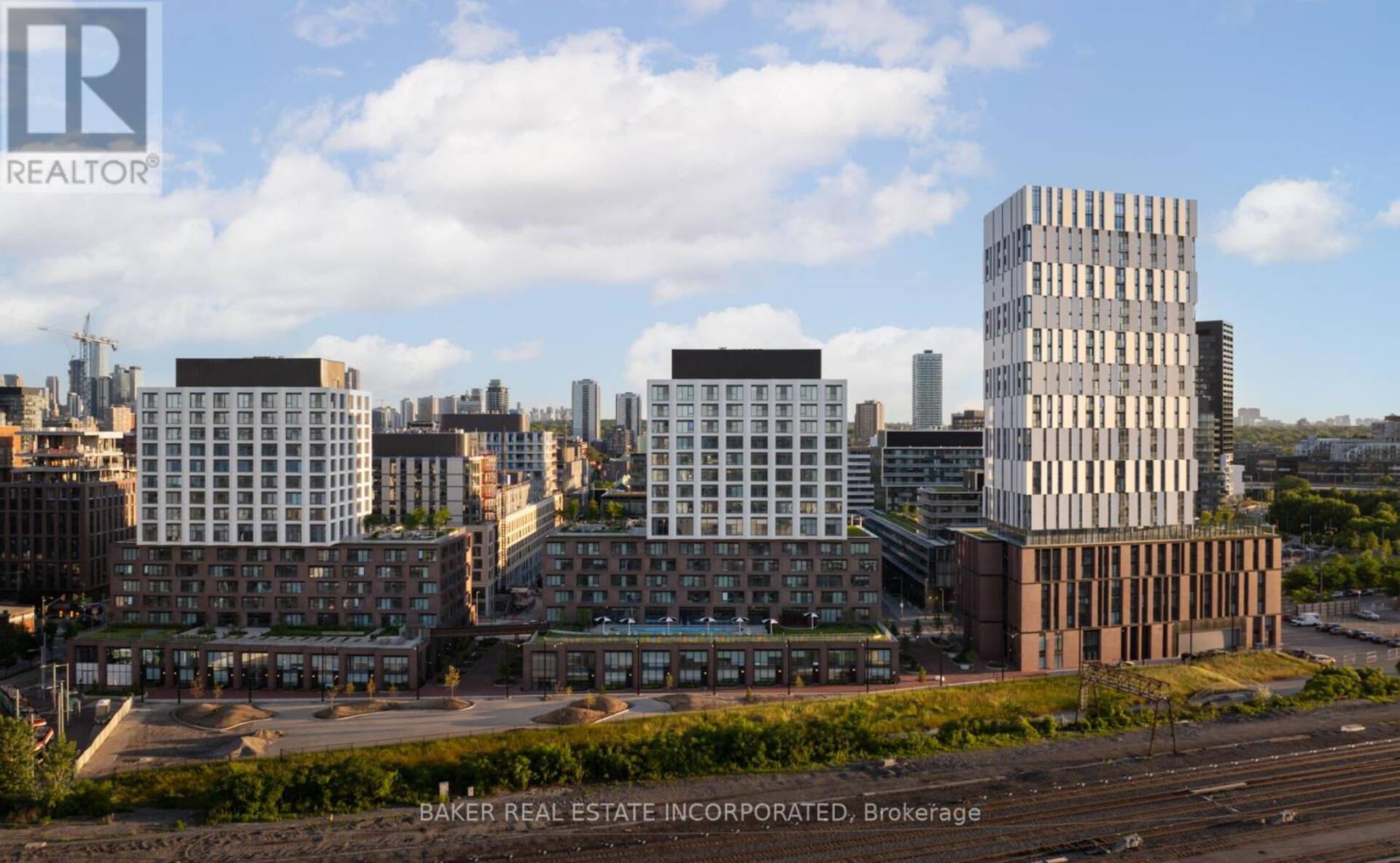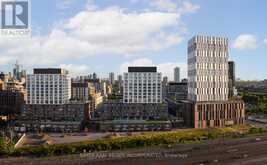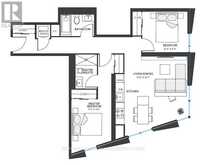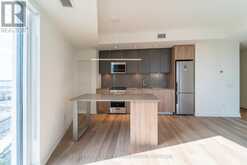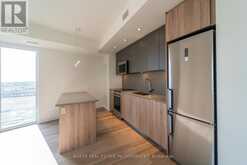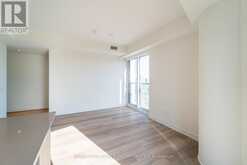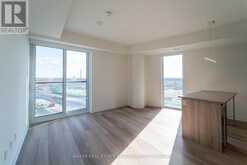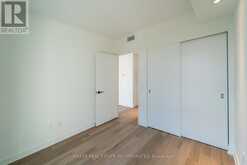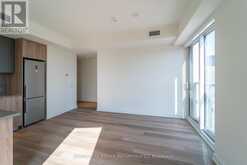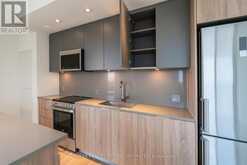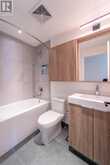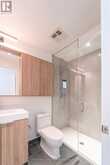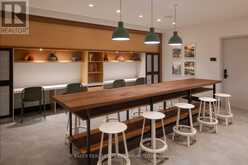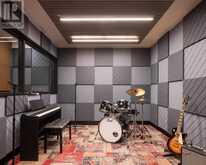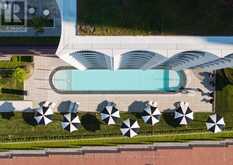1009 - 181 MILL STREET, Toronto, Ontario
$3,487 / Monthly
- 2 Beds
- 2 Baths
Find Your New Home at Award Winning Canary District one of the City's most vibrant and livable communities. This Brand New, never lived in 2 Bed/2 Bath 881SF Suite Features large windows for lots of light and Modern Features and Finishes is perfect for a family or to share. RENT NOW AND RECEIVE UP TO 2 MONTHS FREE bringing your net effective rate to $3,196.42 for a one year lease, and down to $3,241.33 for a two year lease (Offer subject to change. Terms and conditions apply.). Discover High-end Rental Living at its best, a Purpose-Built Boutique Building that is reimagining rental living with property management. Enjoy Hotel-Style Concierge Services in partnership with Toronto Life. Incredible Signature Amenities & Resident Events Designed to Enhance your Lifestyle, Foster Community and Promote Wellness. A Resident Mobile APP provides easy access to services, amenity booking & payment and added peace of mind you have On-Site Maintenance & Security of Tenure. With transit at your Doorstep, its a quick trip to King or Union Station, Steps to Distillery District, St. Lawrence Market, Corktown Common Park, Cherry Beach, Lower Don River Trail/Ravine system, Cherry Beach, Underpass Park and Sugar Beach with nearby schools (George Brown College), Medical Centres, Grocery Stores, Schools and Daycares. You'll have it all! Offers subject to change without notice. Some Images are for illustrative purposes. **Parking available for rent at an additional cost.** **EXTRAS** 40,000 SF of Signature Amenities Designed to Enhance your Lifestyle Include, Co-Working Spaces, State of the Art Fitness Centre, Outdoor Rooftop Pool, Steam and Sauna, Terrance Lounge & BBQ Areas, Garden, Multiple Theatre Rooms & Rec Rooms (id:23309)
- Listing ID: C11916399
- Property Type: Single Family
Schedule a Tour
Schedule Private Tour
Peter Guzzo would happily provide a private viewing if you would like to schedule a tour.
Match your Lifestyle with your Home
Contact Peter Guzzo, who specializes in Toronto real estate, on how to match your lifestyle with your ideal home.
Get Started Now
Lifestyle Matchmaker
Let Peter Guzzo find a property to match your lifestyle.
Listing provided by BAKER REAL ESTATE INCORPORATED
MLS®, REALTOR®, and the associated logos are trademarks of the Canadian Real Estate Association.
This REALTOR.ca listing content is owned and licensed by REALTOR® members of the Canadian Real Estate Association. This property for sale is located at 1009 - 181 MILL STREET in Toronto Ontario. It was last modified on January 9th, 2025. Contact Peter Guzzo to schedule a viewing or to discover other Toronto real estate for sale.

